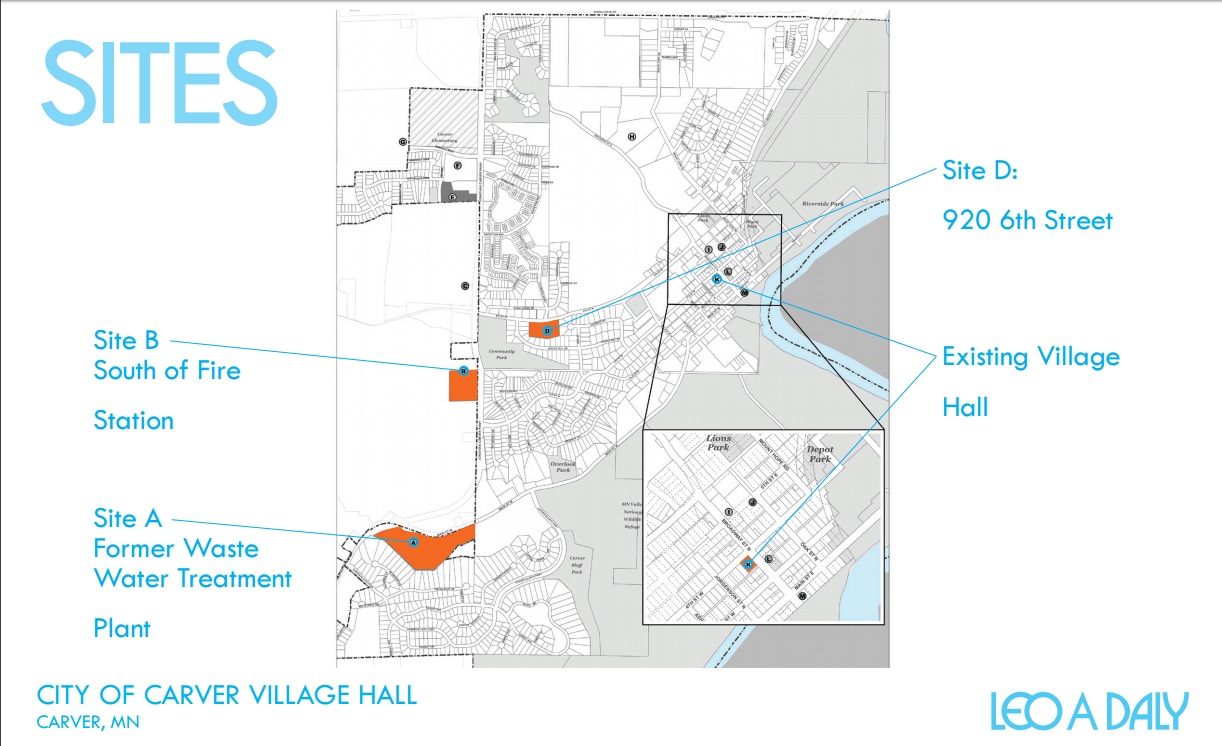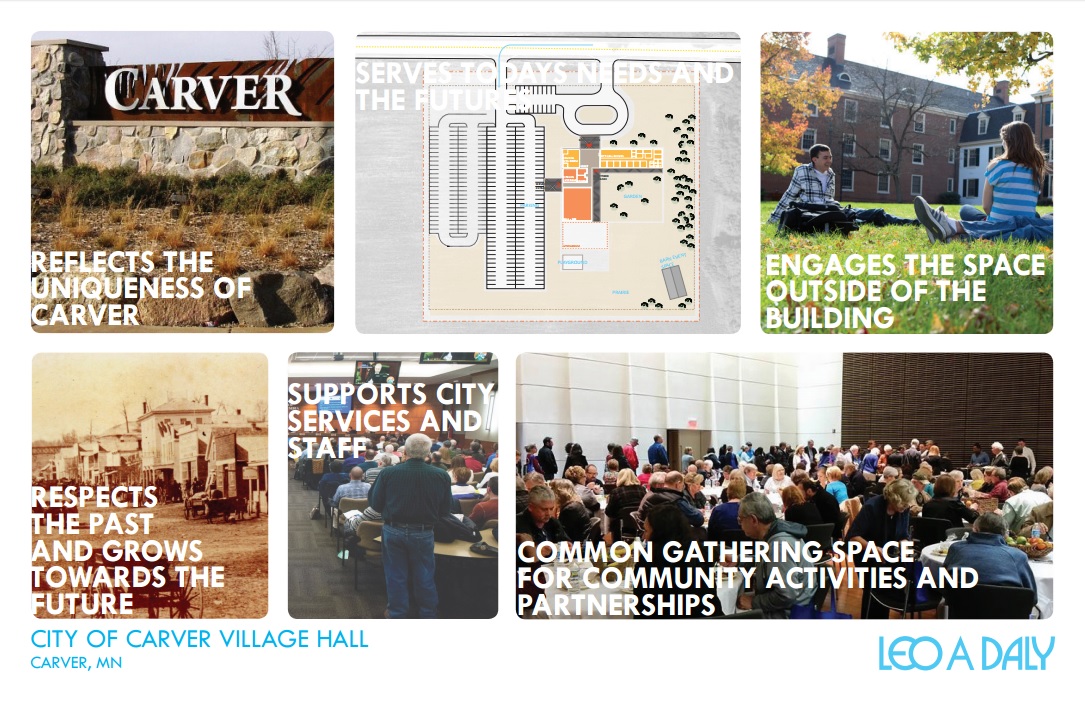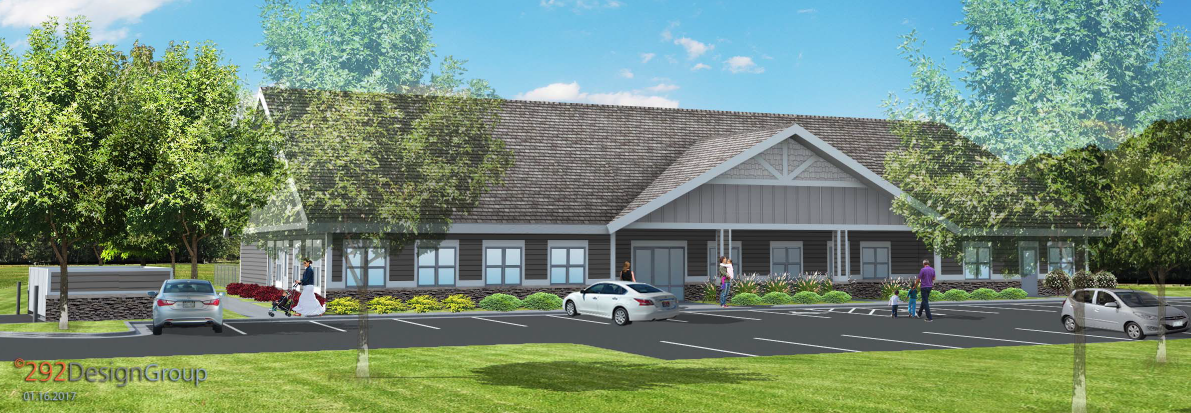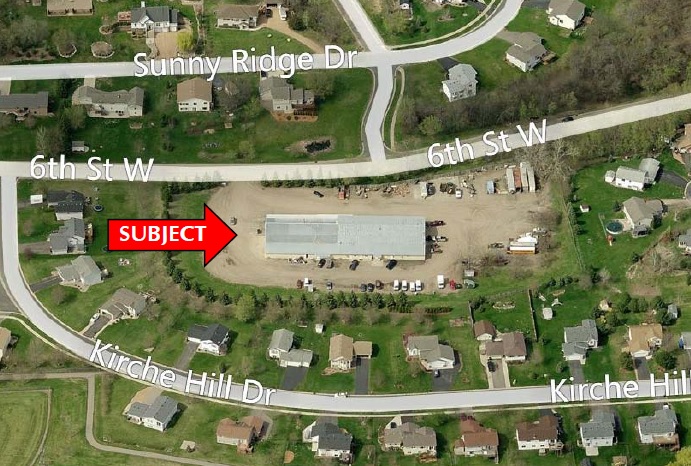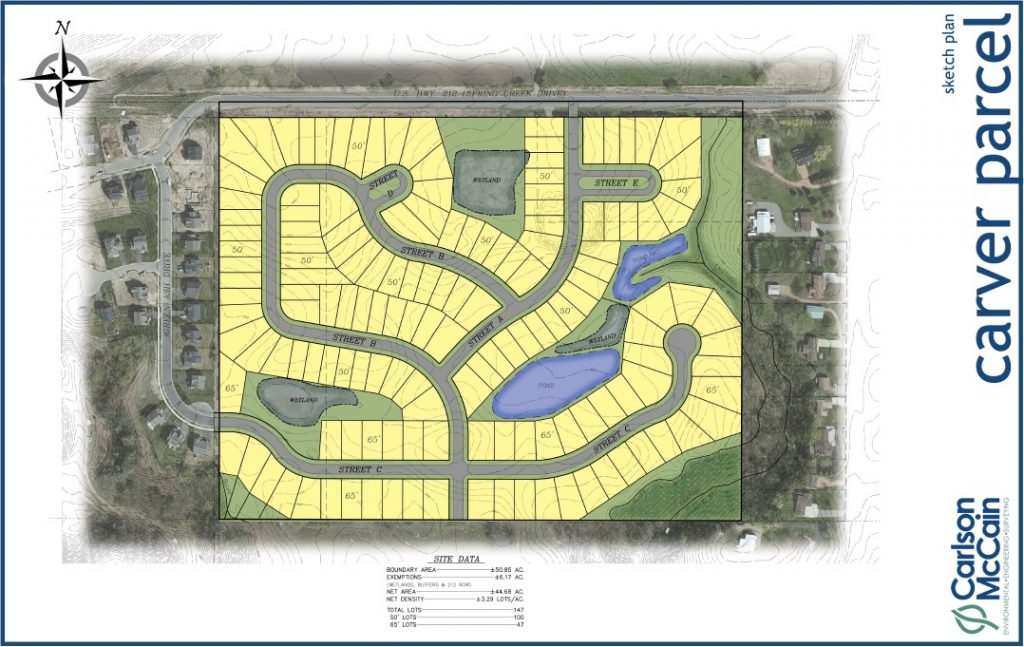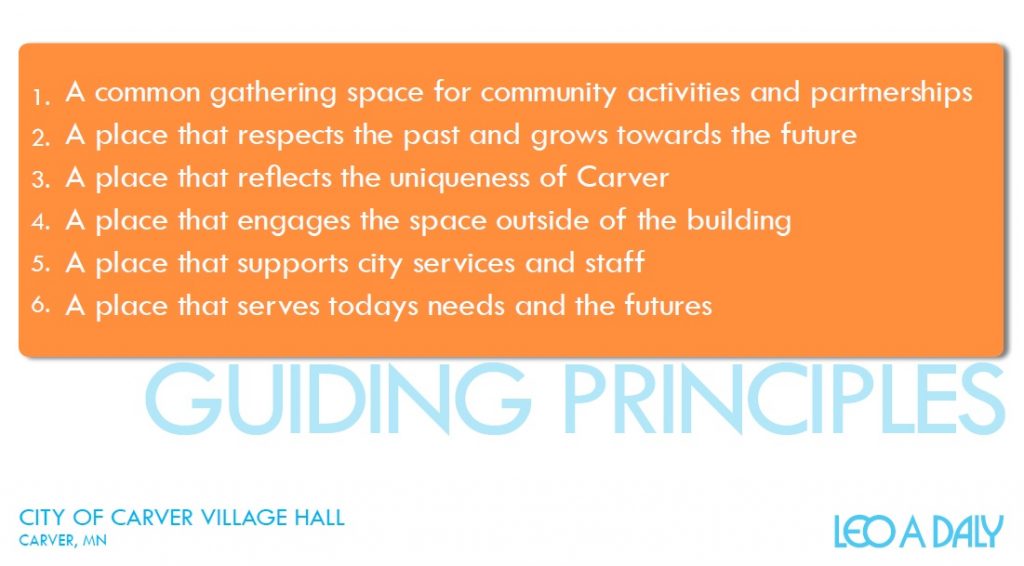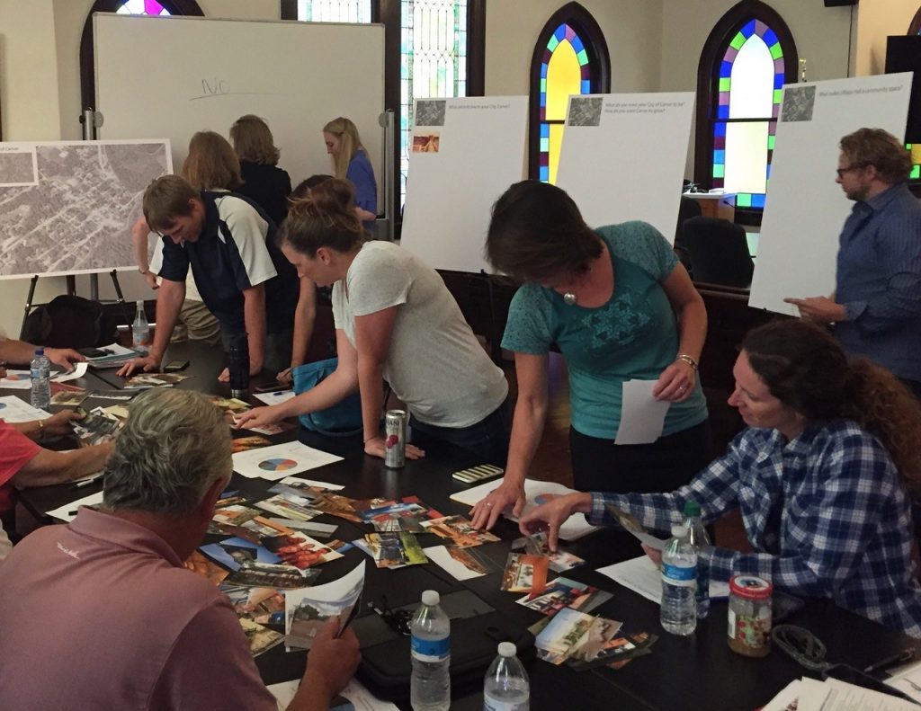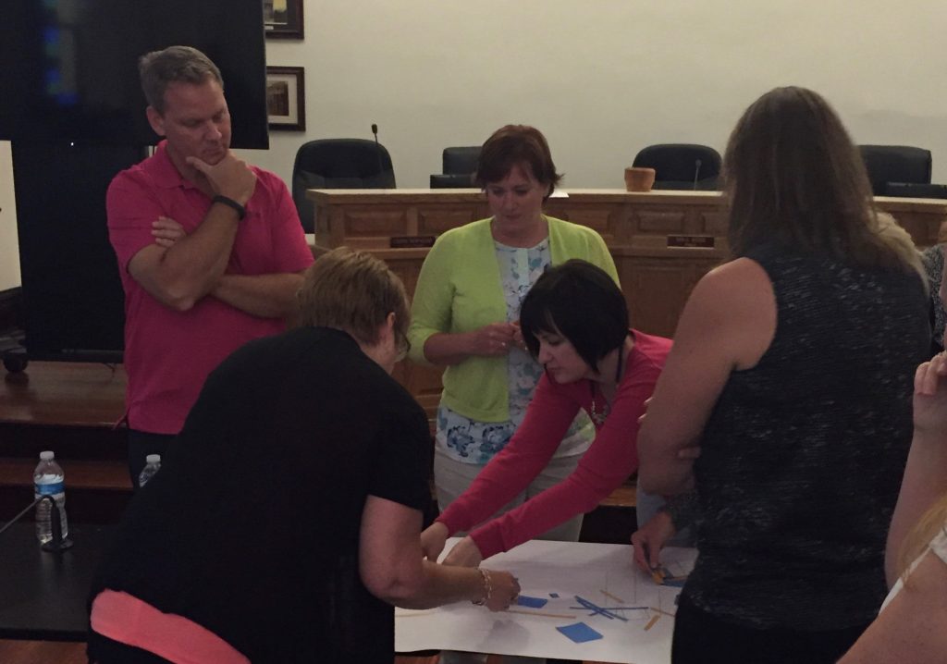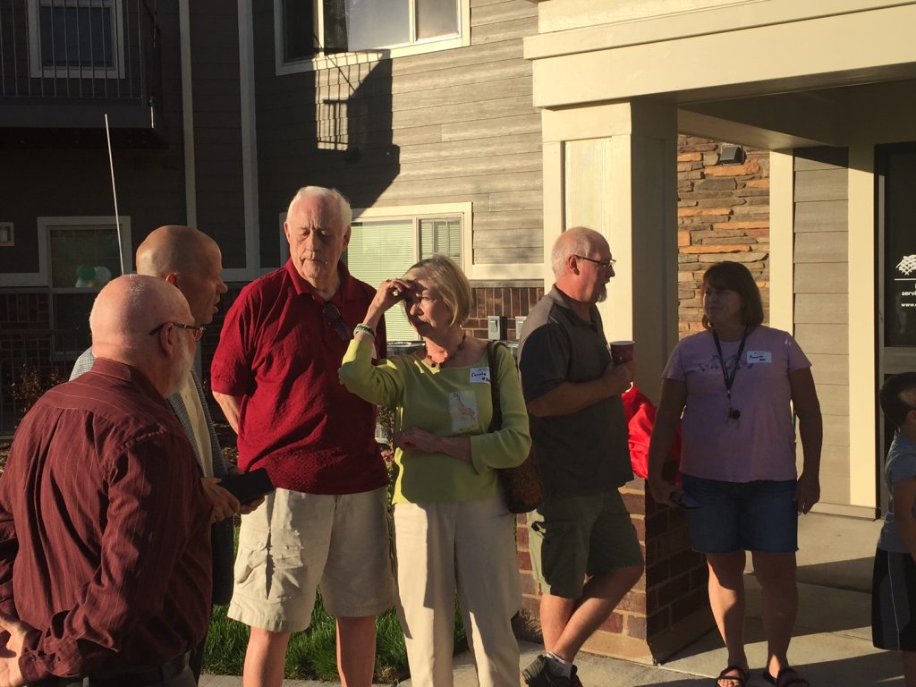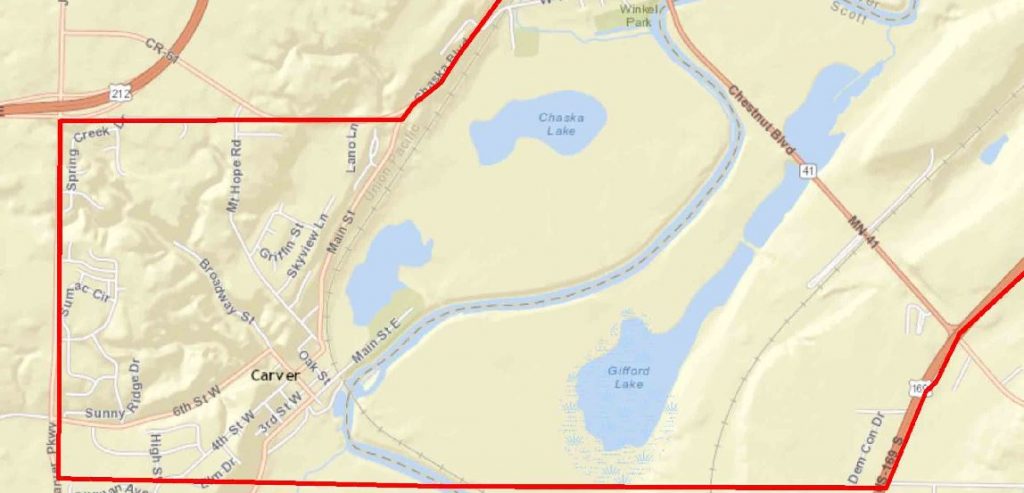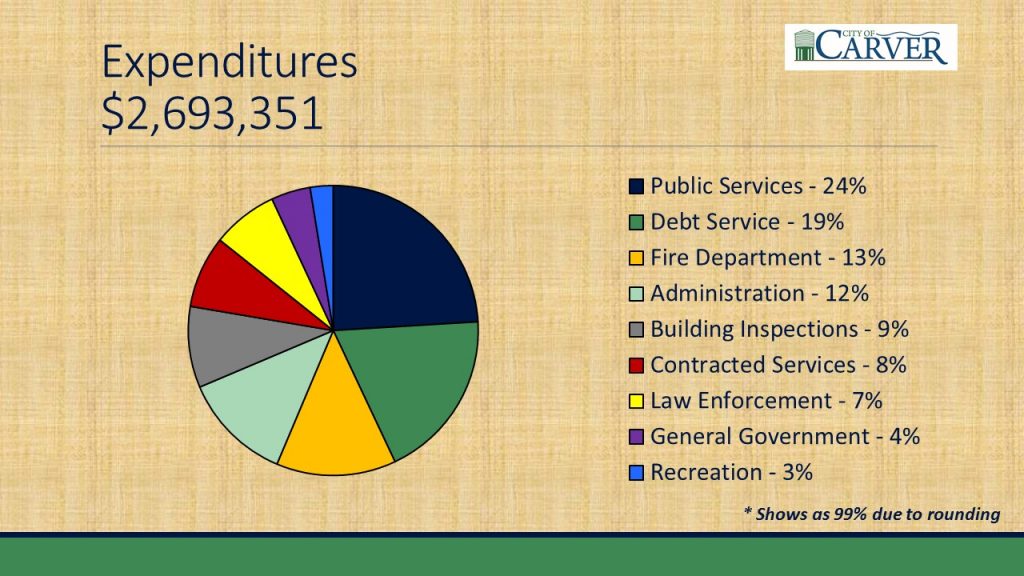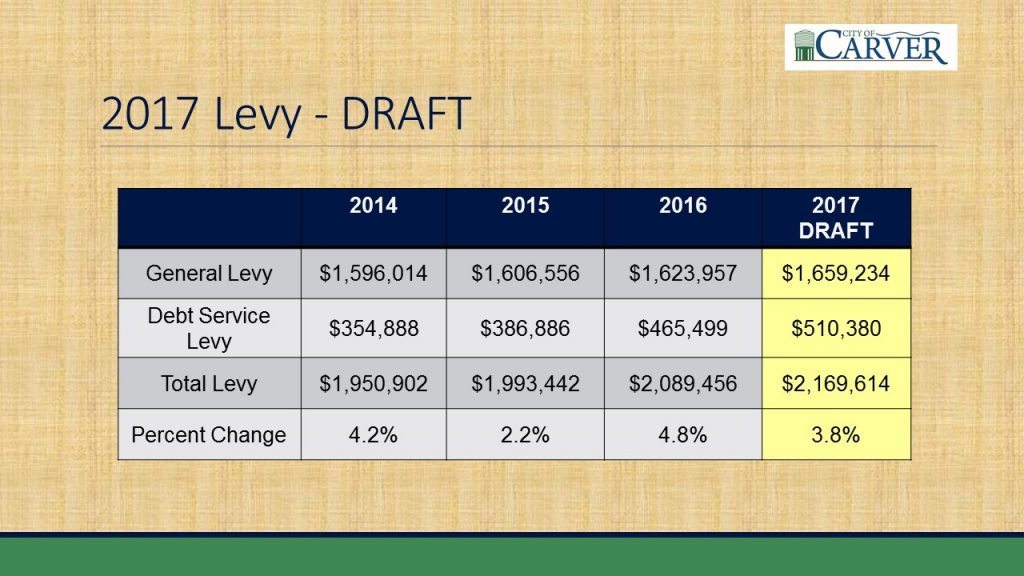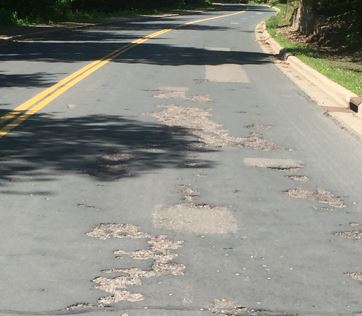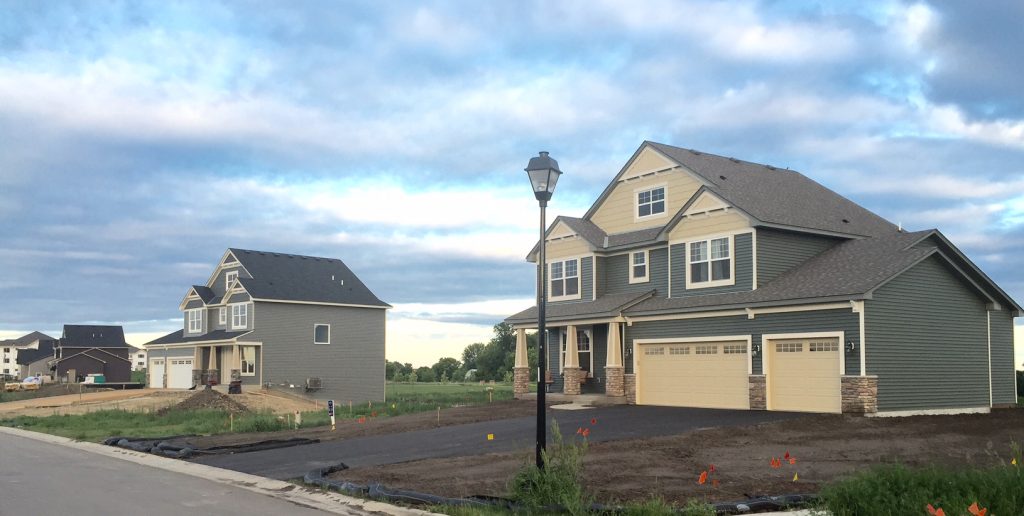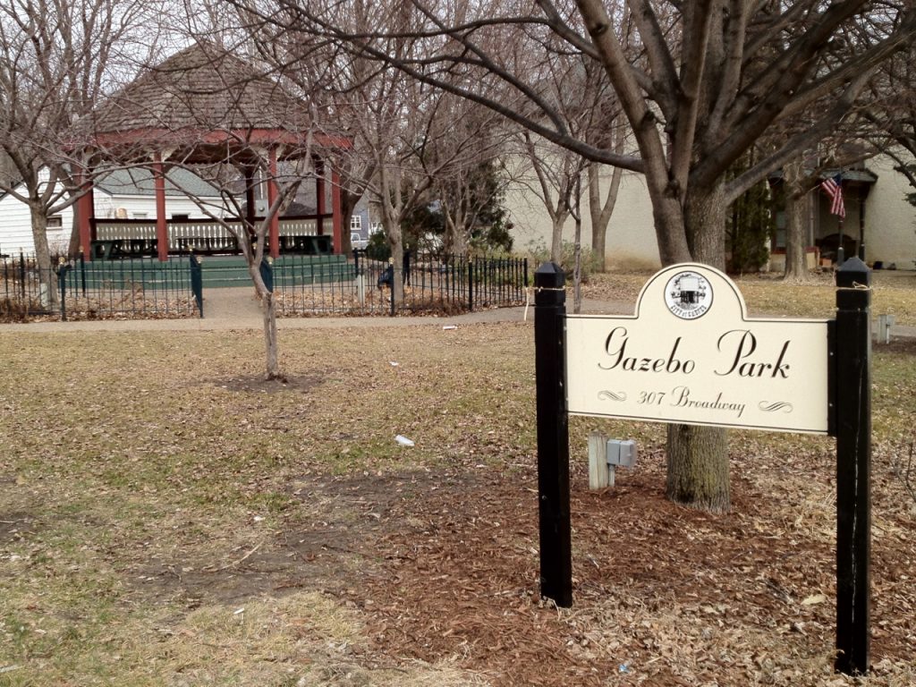Starting this past July, a Task Force made of up residents, community group leaders, and small business owners met to discuss future options for “Community Spaces” in Carver. “Community Spaces” represent places where we gather to celebrate family, organize events, support one another, provide services, and debate issues that impact our community. “Community Spaces” can take many forms such as an event center, community center, city hall, and in the case of our community Village Hall.
Over the course of seven months the Community Spaces Task Force developed a vision statement and guiding principles for Village Hall. In addition, the Task Force reviewed and debated the ability of thirteen separate locations, including the current Village Hall site, to meet the developed vision and guiding principles for community spaces in Carver.
Click Here to Get Informed…Share Your Voice!
Open House – Monday, March 13 – 5:00 pm to 8:00 pm
Church-By-The-River / 109 Main St. E.
In a traditional Open House setting, residents can view boards, ask questions, and fill out comment cards for the City Council. No formal presentation will be given…just stop by between 5:00 pm and 8:00 pm.
City Council Listening Session – Monday, March 27 – 7:00 pm
Church-By-The-River / 109 Main St. E.
Residents will have an opportunity to share their perspectives on the future of Village Hall with the City Council. Staff will read comments submitted by residents in advance of the listening session. The City Council will primarily “listen” and take notes, but will not debate specific aspects of the project. Questions will be answered by staff at the listening session or shortly thereafter.
City Council Listening Session Review – Monday, April 3 – 7:00 pm
Church-By-The-River / 109 Main St. E.
Based on feedback collected through the process and the listening session, the City Council will make additional information requests or provide staff direction as needed.
City Council “Preferred Choice” Selection – Monday, April 17 – 7:00 pm
Church-By-The-River / 109 Main St. E.
The City Council will consider making a “Preferred Choice” on Village Hall and direct staff to create a corresponding action plan for its implementation.

